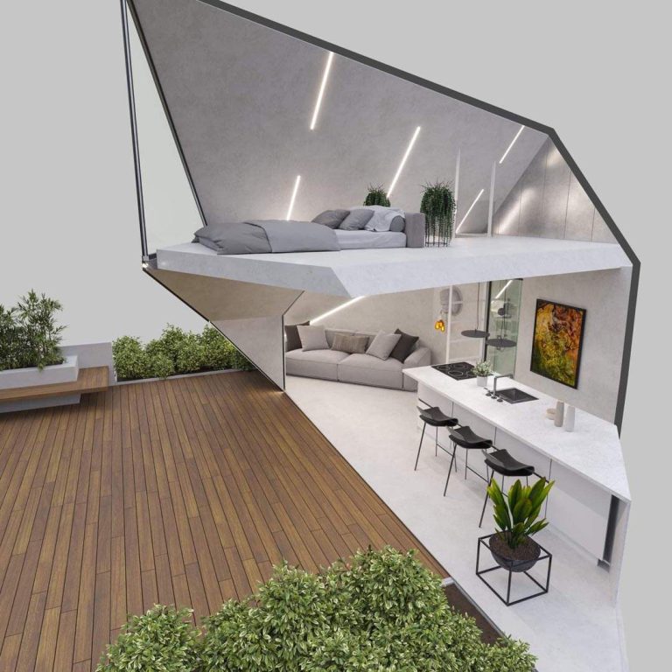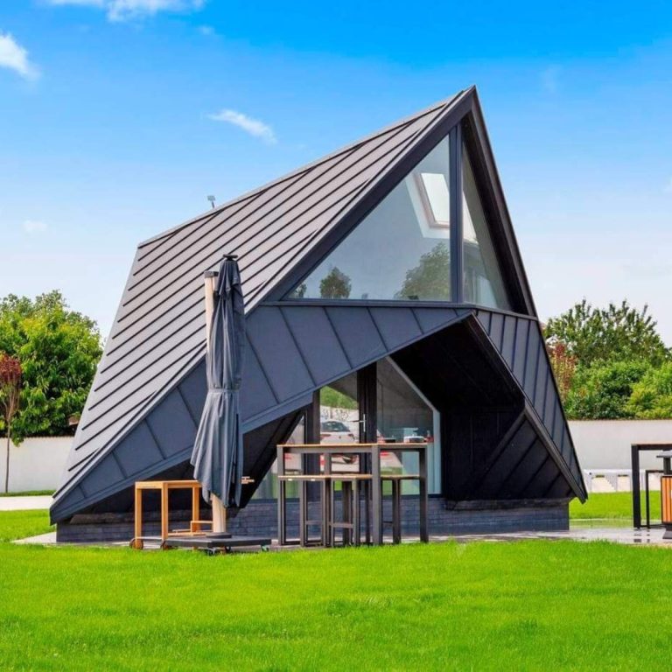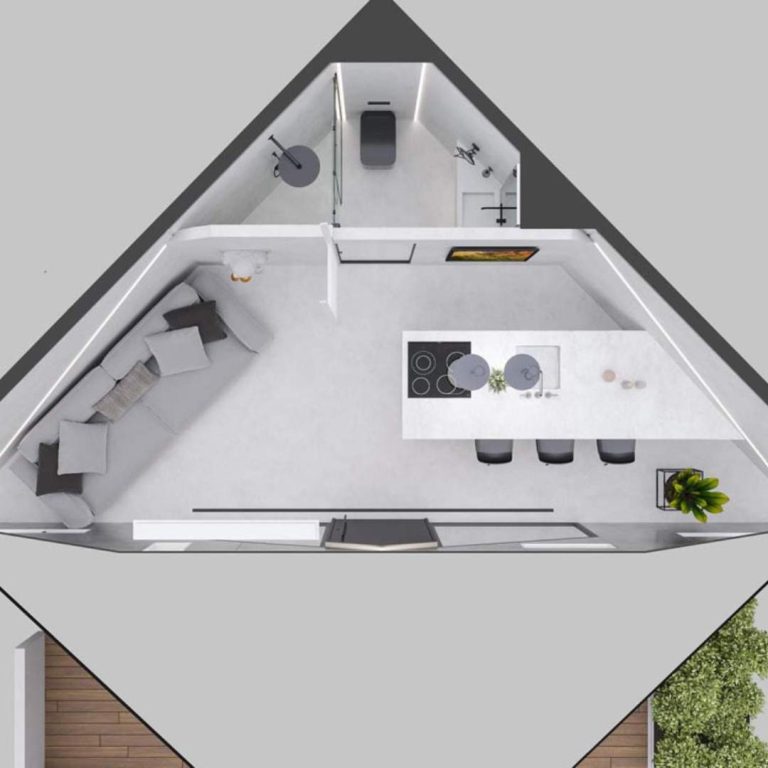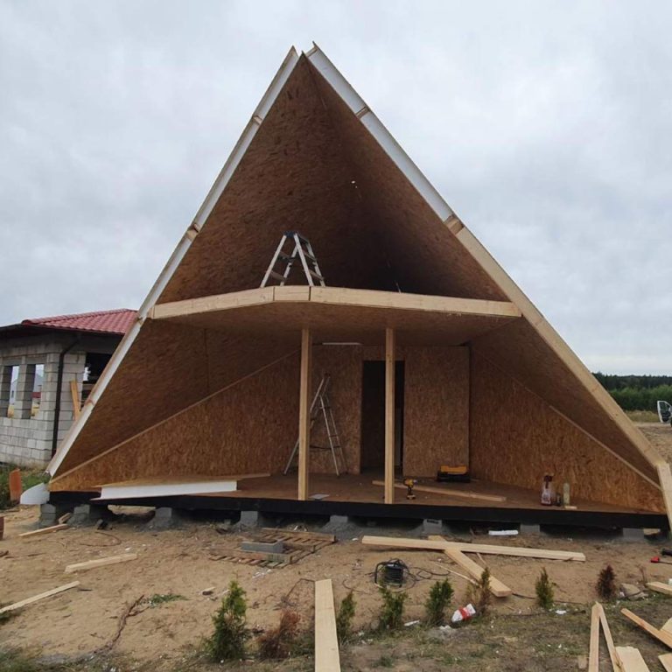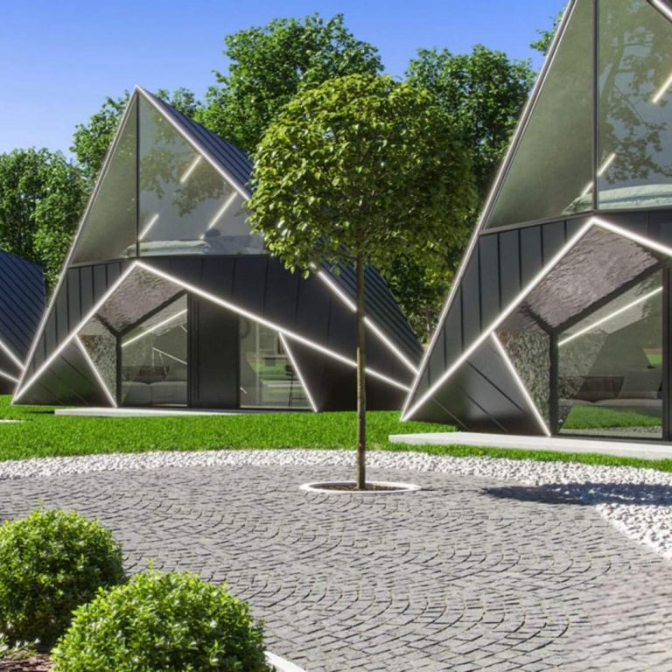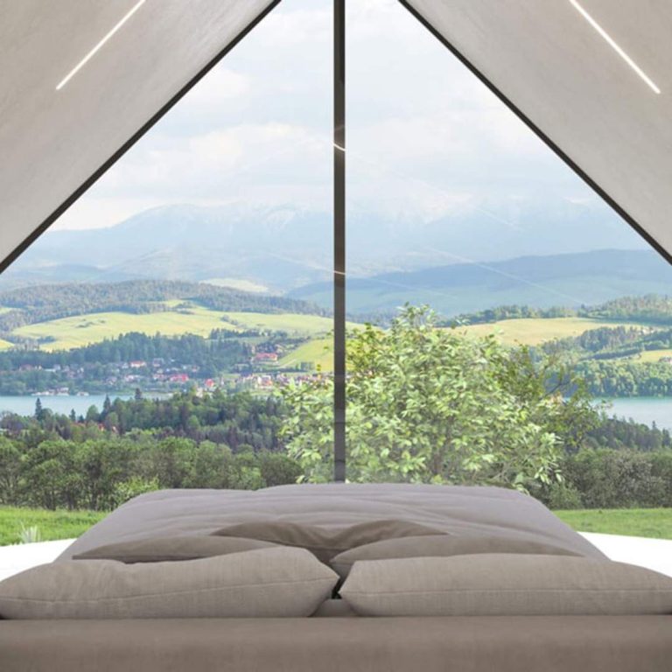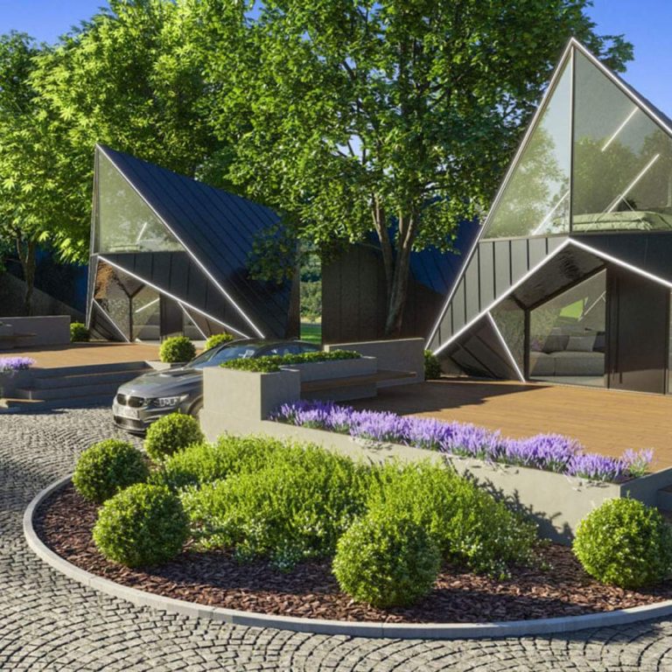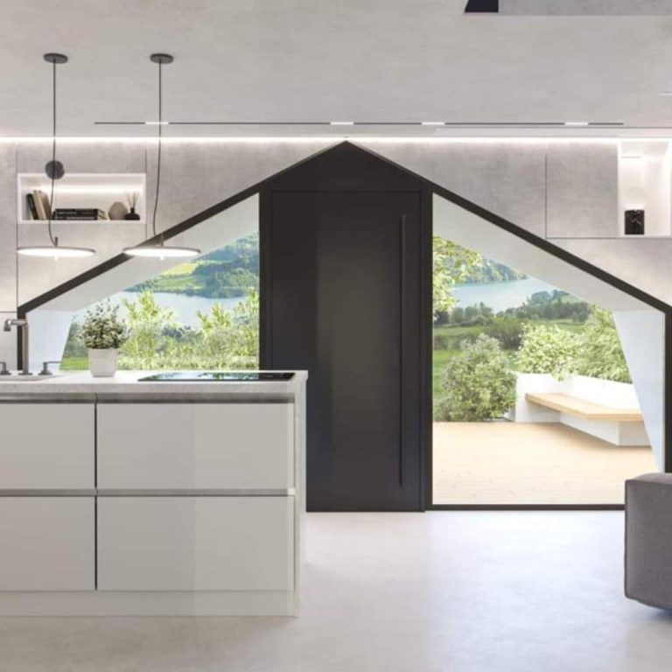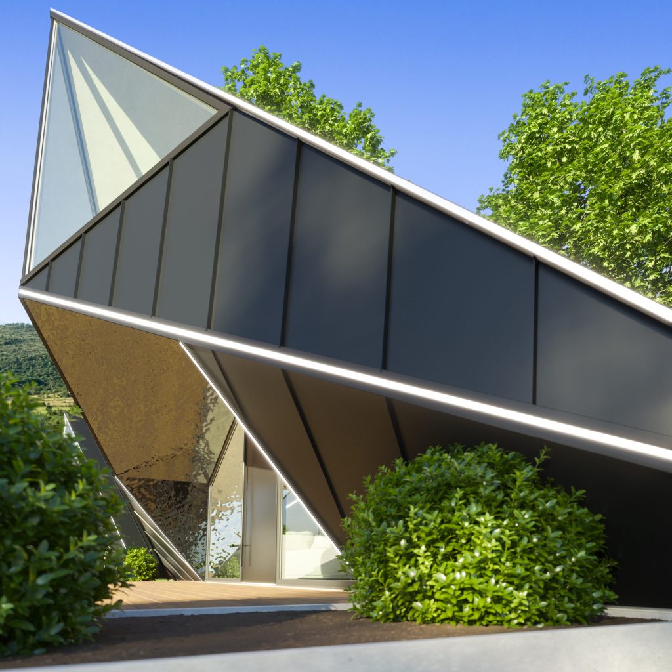
Technical specifications
- Total surface area 33 m2
- Ground floor 20 m2
- Mezzanine 13 m 2
- Height 5.40 m
MTB A
The MTB A combines multi-functionality with a distinctive design, for people who enjoy modern and simple solutions.
Its owner enjoys its unique shape and classic ‘charcoal’ exterior colour. MTB A has a living room, kitchen, bathroom and bedroom in a total of 33 square meters. The ground floor with a total area of 20 m2 has a living room with a kitchenette. The toilet with space for a shower cabin is located on the same level behind the door. The mezzanine with 13 m2 surface area has coloured windows and a separate bedroom. It is a stunning part of the house to watch the sunrise each morning and the sunset each evening.
The overall height of the building is 5.4m, so inside the house you have optimum height in the rooms. The height on the mezzanine at its highest point is 1.6 m. The height on the first floor is 2.3 metres.
The construction of the house is based on branded Scandinavian certified C24 wood. It does not require impregnation.
SIP panels form the exterior walls, partitions, mezzanine and roof.
Insulating layer: EPS 80 – 15 cm, U parameter 0,23. Insulation of external walls is possible with a double layer of insulation.
The offer includes all assembly components MTB A modular house with detailed installation instructions. The assembly kit does not include the building permit, the mounting base, interior cladding elements, kitchen and bathroom.
Currently, the order fulfillment time is up to 30 business days from the date of contract signing. Advance payment of 50% of the initial order of the modular home and the remaining 50% of the final amount before it is transported to your site by the transport company of your choice.
There is the possibility of installation and assembly by the manufacturing and trading company that represents us in Greece, MTB Commerce Greece.
Extra Information
1.
- You don’t have to worry about transportation. We will take full care of the delivery of your order from the warehouses of the logistic company we work with, to any location in Greece.
- If you buy more living units (panel houses), in cooperation with our logistics department, we calculate the required loading space individually, taking into account one or more delivery addresses.
- It does not matter if it is a sea or road transport, our logistics department will take care of all procedures.
- Transport costs are calculated individually for each order and are subject to agreement between seller and buyer.
- We include all material certificates, from transport pallets to the smallest detail of the set, in the order file.
2.
- Unloading of goods. This is a stage that is usually performed by our company. The unloading date is usually known a few days in advance, so you can prepare for it.
- If you use third party installation crews, we recommend unloading with their involvement.
- The first thing to do when the transport arrives is to open the container and locate the transport pallet on which the windows are mounted. Pinned on them is a set of documents with instructions that will guide you through the whole process starting from: Health and safety, unloading the goods, checking the quantity according to the order based on the attached packing list, how to store the goods and a list of necessary tools.
- All these steps are marked step by step. In addition, online instructions with QR codes are included.
- Manual unloading takes about four hours if three people are involved in unloading.
3.
- The assembly of the house starts with the arrangement of the elements on the construction site. This stage, like every previous stage and all subsequent stages, is described in great detail in the electronic and printed instructions, which can be downloaded in full or in stages from the website.
- You do not need to worry about any fasteners such as screws or fixing foam. They are included in the basic kit and the instructions tell us where they are until the final elements of the house are assembled.
- Assembly time for the basic MTB A kit is approximately 22-30 working days. Experienced installation teams are able to complete the job in as little as 10-14 working days.
- The maximum assembly time depends on a number of factors such as bad weather, human factor, lack of haste and the proximity of the assemblers.
- For a better approximation of the installation costs, we will also mention the proposed number of people in the house.
- Typically, three people work optimally for the construction of three houses. One of these individuals is the main assembler, who manages the entire team and performs the most important activities independently, and his accomplished team.
- The heaviest parts of the kit weigh 70kg, so there is no need to use cranes and hoists unless local health and safety regulations specify otherwise (these specifications are also listed in the manual).

