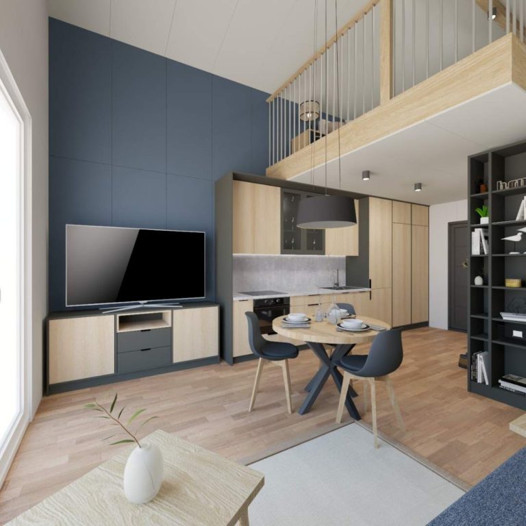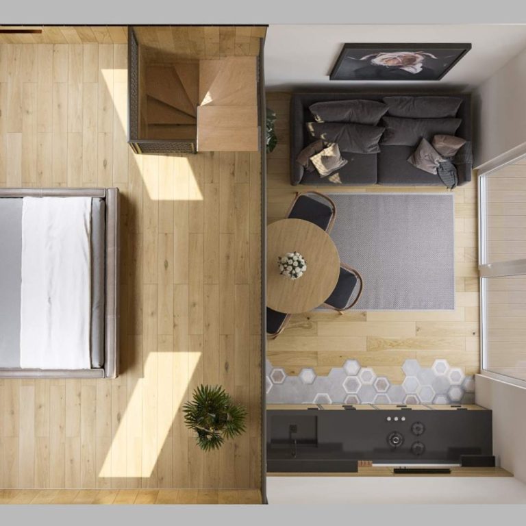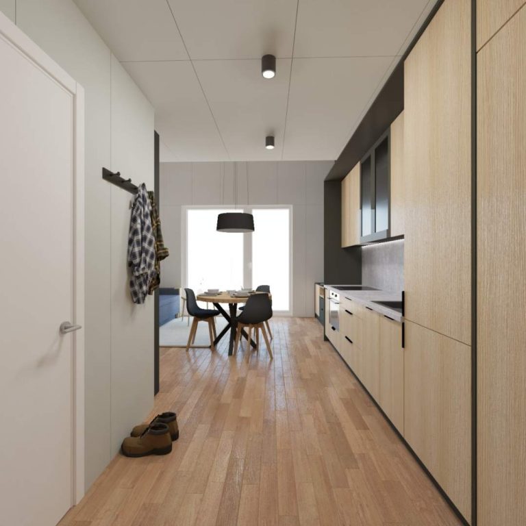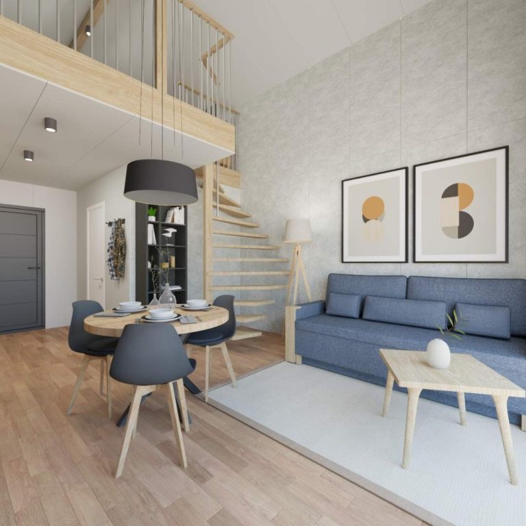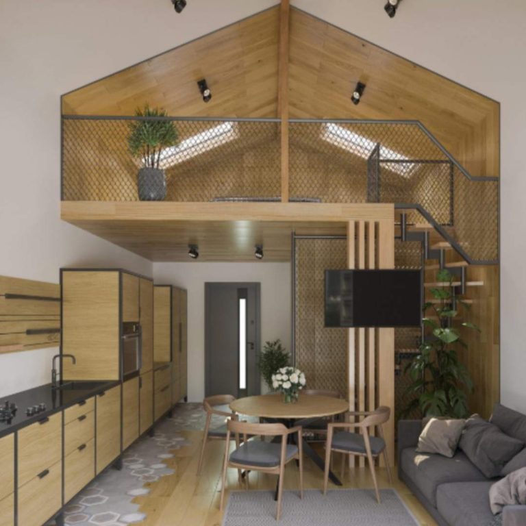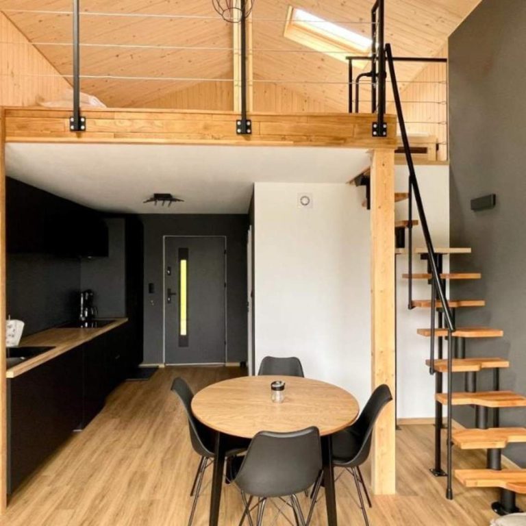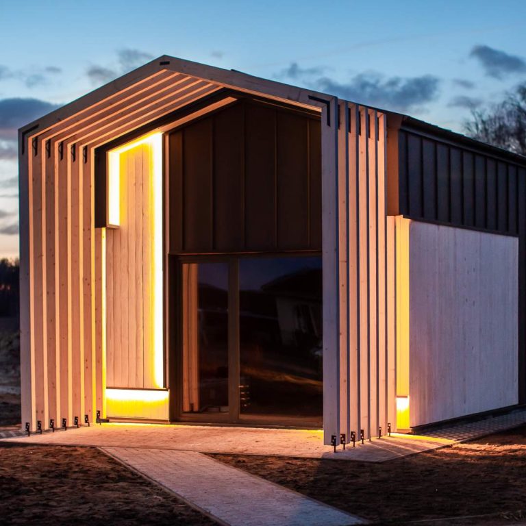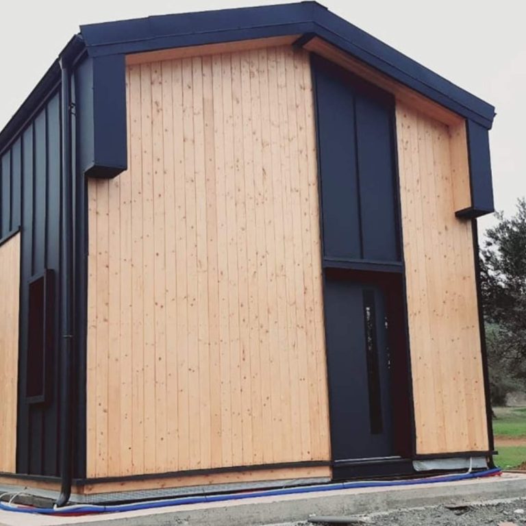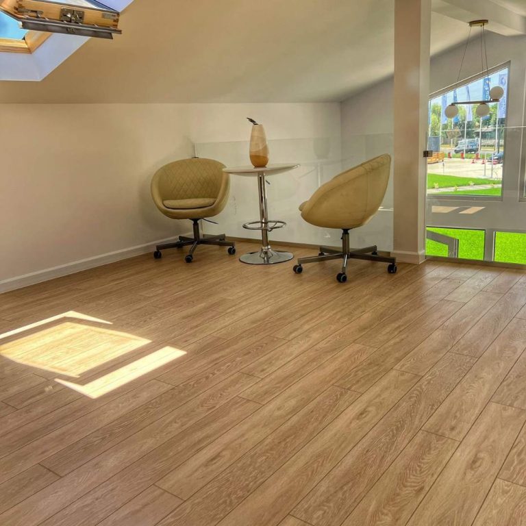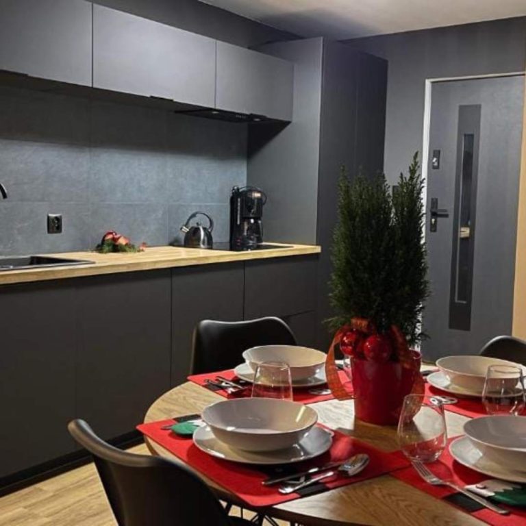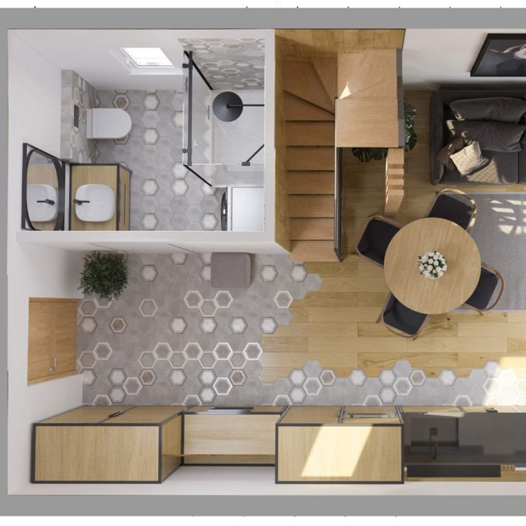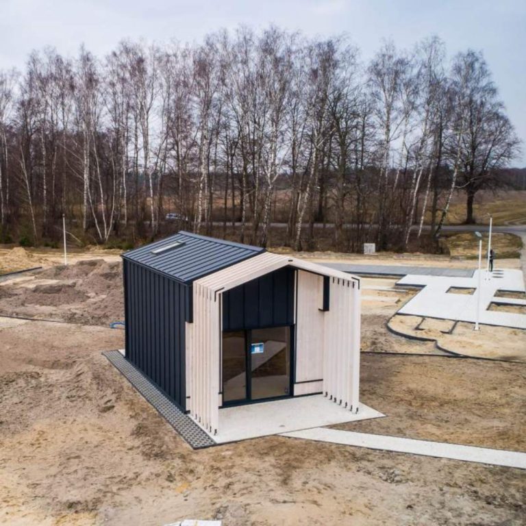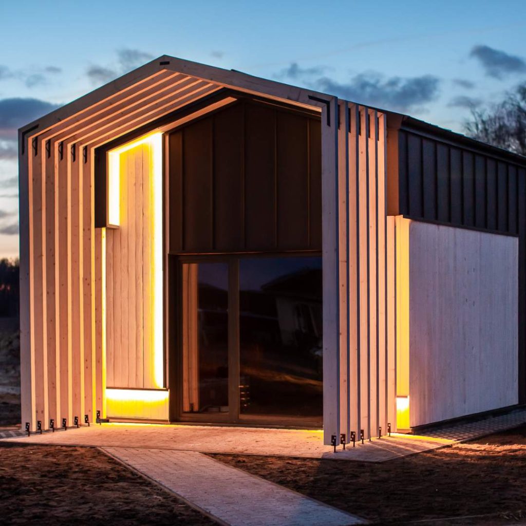
MTB ONE and ONE WHITE
The MTB One and MTB One White modular houses are a combination of elegance and functionality. Each of these modern modular houses includes a ground floor of 35 m2 and a mezzanine of 14 m2 (total usable area 49 m2). This house has two colour options: charcoal grey and white. The heart of the house is a spacious living room, a kitchenette and a spacious toilet. The large French door and the upper window of this allows sunlight to diffuse throughout the living room. The ground floor is 2.5 m high and allows for comfortable use of the house which is perfect and easy to use. The height of the mezzanine is over 1.80 m and allows its comfortable use as the main bedroom of the house. An elegant terrace canopy with a pergola is an additional option, which not only allows you to have shade on sunny days but adds charm and appeal. MTB ONE and MTB ONE WHITE can become your dream home in the countryside, by the sea, by the lake, your permanent residence, and even a small company office.
Technical specifications
- Total surface area 49m2
- Usable floor space 43m2
- Length 7 m
- Width 5m
- Height 5 m
- Number of floors 2
- Number of rooms 3
The contents of the modular house
- 2 pieces of skylights (triple glazed)
- anti-burglar and armoured security entrance door
- bathroom window (triple glazed)
- main window (triple glazed)
- SIP panels (17.4 cm, EPS80 core 15 cm + 2 x 12 mm panels OSB-3) as external walls, partitions, mezzanine floor coverings and roof slabs
- construction beams (C24 Scandinavian, four-sided design)
- pine beams/trunks
- roof loft
- windproof membranes
- facade frames
- Torx carpentry screw set
- mounting foam
- foam gun
- waterproofing to protect the lower part of the outer wall
- polystyrene sander
- fastener hammering tool
- mineral wool
- special aluminium base drying tape
- façade decoration
- roof covering
- grey or white façade panels
- sanding and sheet metal tools
- gutter systems
Insulation layer:
15 cm -EPS 80 U parameter – 0,23
By ordering an additional external insulation layer, the U parameter value of 0.18 and U 0.15 for the roof can be achieved. The set includes components from well-known companies such as Budmat, Swiss Krono, MTB Modules, Veka, Marcopol.
Extra Information
1.
- You don’t have to worry about transportation. We will take full care of the delivery of your order from the warehouses of the logistic company we work with, to any location in Greece.
- If you buy more living units (panel houses), in cooperation with our logistics department, we calculate the required loading space individually, taking into account one or more delivery addresses.
- It does not matter if it is a sea or road transport, our logistics department will take care of all procedures.
- Transport costs are calculated individually for each order and are subject to agreement between seller and buyer.
- We include all material certificates, from transport pallets to the smallest detail of the set, in the order file.
2.
- Unloading of goods. This is a stage that is usually performed by our company. The unloading date is usually known a few days in advance, so you can prepare for it.
- If you use third party installation crews, we recommend unloading with their involvement.
- The first thing to do when the transport arrives is to open the container and locate the transport pallet on which the windows are mounted. Pinned on them is a set of documents with instructions that will guide you through the whole process starting from: Health and safety, unloading the goods, checking the quantity according to the order based on the attached packing list, how to store the goods and a list of necessary tools.
- All these steps are marked step by step. In addition, online instructions with QR codes are included.
- Manual unloading takes about four hours if three people are involved in unloading.
3.
- The assembly of the house starts with the arrangement of the elements on the construction site. This stage, like every previous stage and all subsequent stages, is described in great detail in the electronic and printed instructions, which can be downloaded in full or in stages from the website.
- You do not need to worry about any fasteners such as screws or fixing foam. They are included in the basic kit and the instructions tell us where they are until the final elements of the house are assembled.
- Assembly time for the basic MTB A kit is approximately 22-30 working days. Experienced installation teams are able to complete the job in as little as 10-14 working days.
- The maximum assembly time depends on a number of factors such as bad weather, human factor, lack of haste and the proximity of the assemblers.
- For a better approximation of the installation costs, we will also mention the proposed number of people in the house.
- Typically, three people work optimally for the construction of three houses. One of these individuals is the main assembler, who manages the entire team and performs the most important activities independently, and his accomplished team.
- The heaviest parts of the kit weigh 70kg, so there is no need to use cranes and hoists unless local health and safety regulations specify otherwise (these specifications are also listed in the manual).

