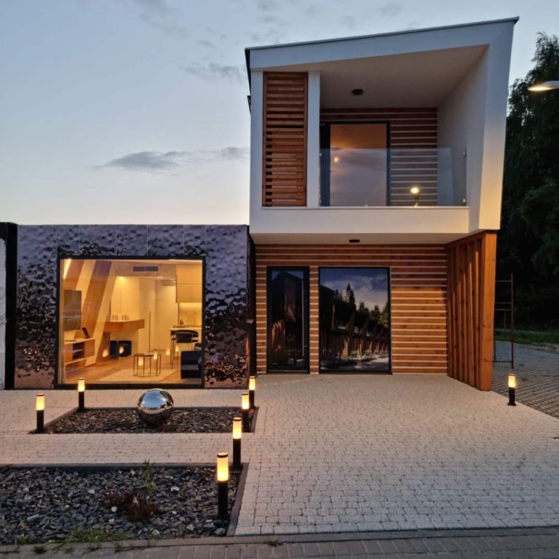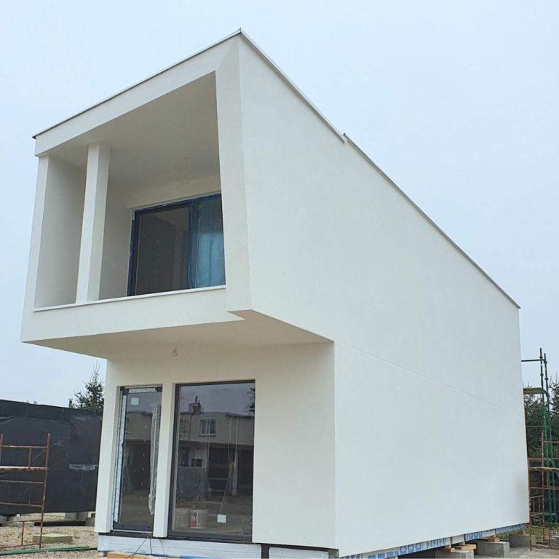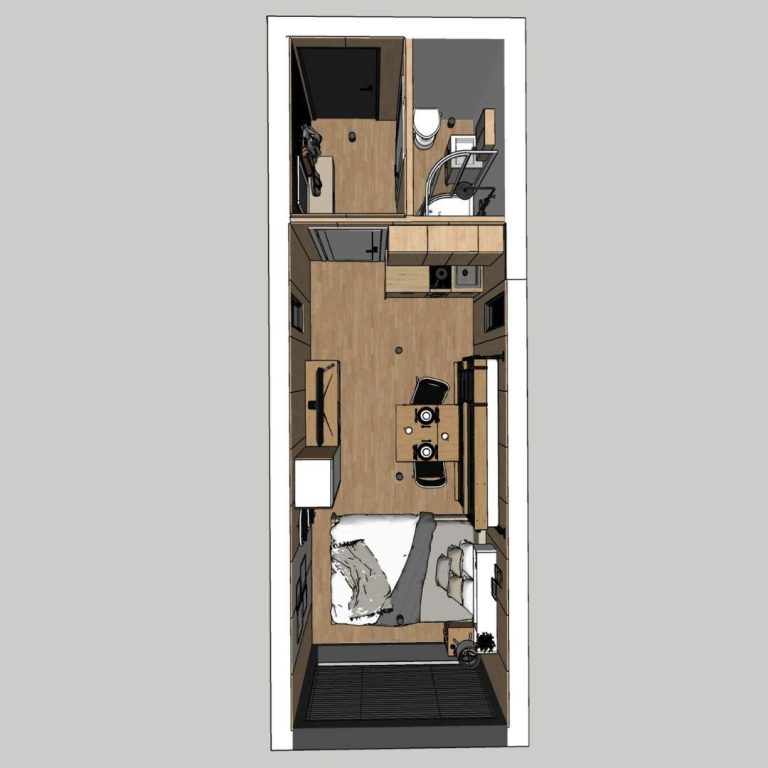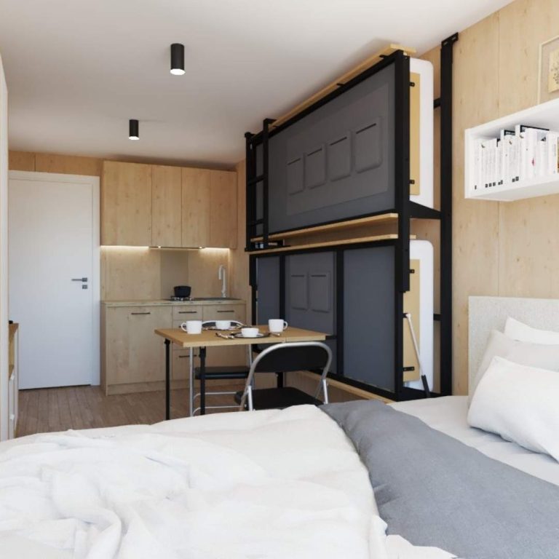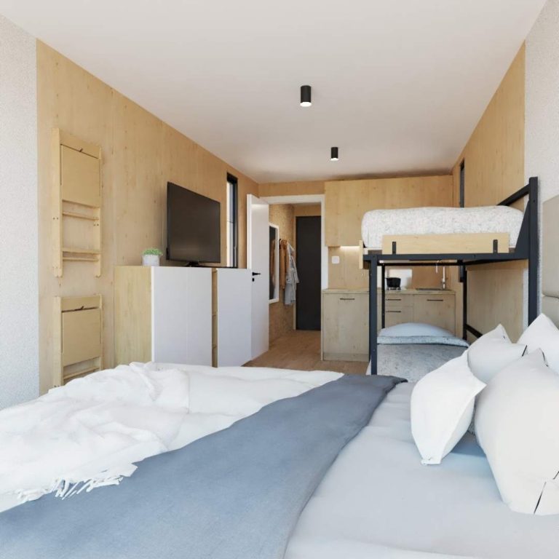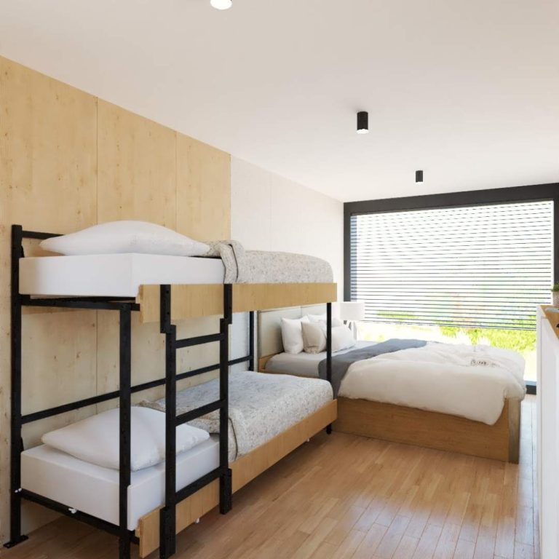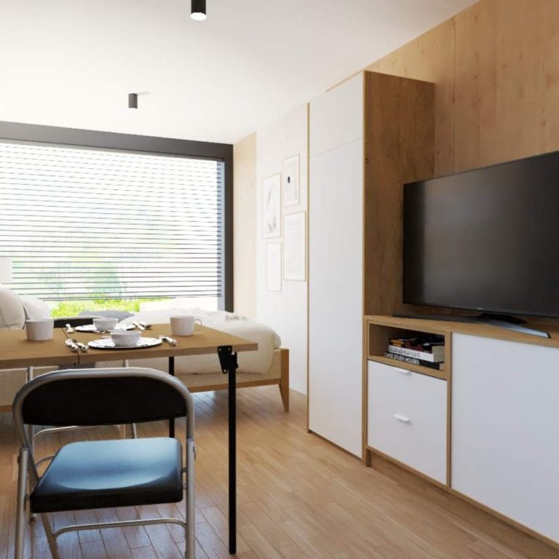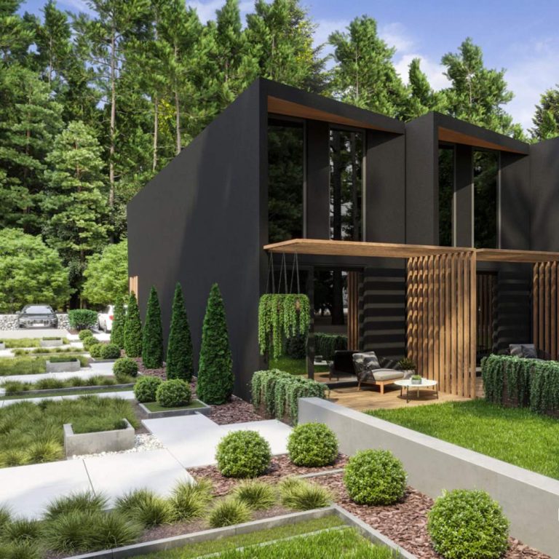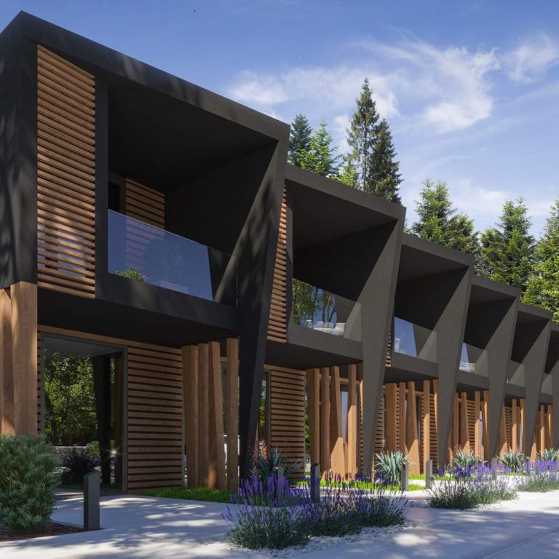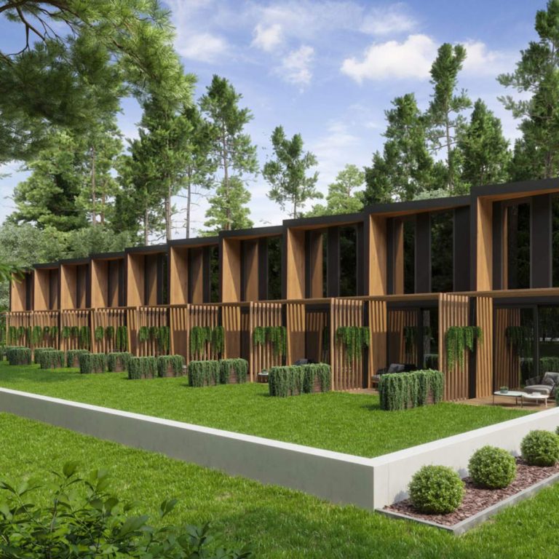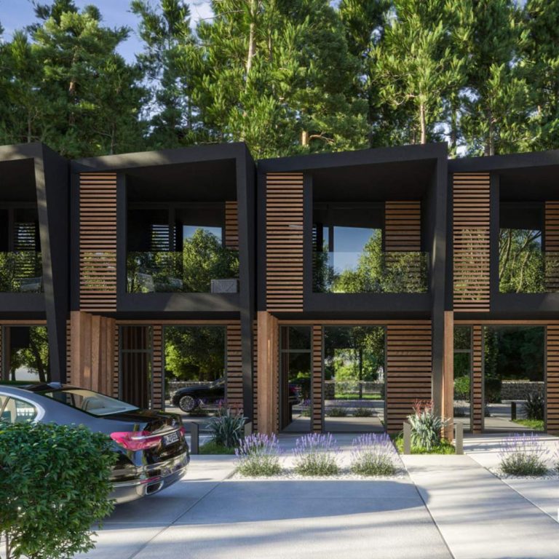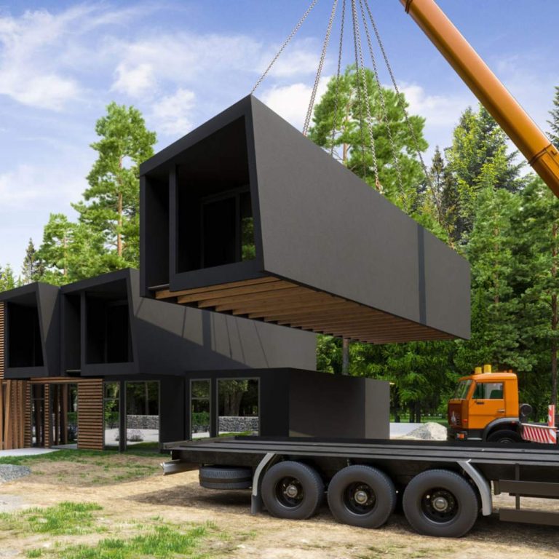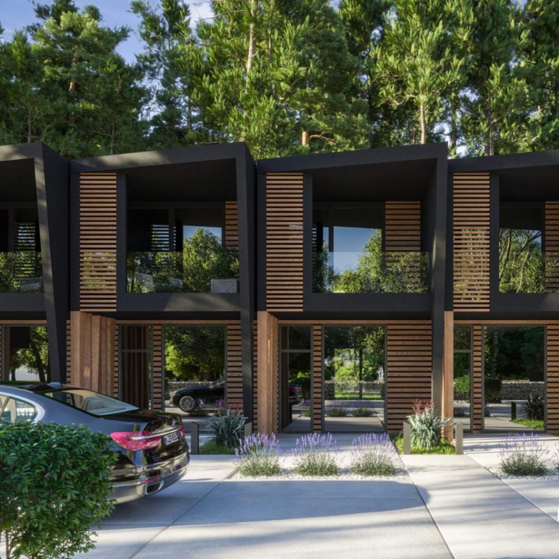
MTB ROW HOUSE
MTB ROW HOUSE modular houses are a combination of elegance and functionality. Each of the above modern modular houses is a complete solution for buying a modern home or even Airbnb accommodation. The structure is based on a solid steel frame, which in combination with our Scandinavian C24 structural timber and our patented technology enters a new direction in house building. It is most often sold in two storeys. The lower house, ground floor, provides easy access to the terrace via a large balcony door. Its area is 53m2. The upper house is decorated with a balcony that provides an additional area of 6.5 m2. The area of the upper floor is 53m2, similarly. By combining two residential units, we can obtain a large apartment of 106 m2 or divide it into two separate apartments.
We use 8 cm wide expansion gaps between the residential floors. They have a very positive effect on acoustics.
Technical specifications
- Total surface area 56 m2
- Net floor space 106 m2
- Length 12,83m
- Width 4,2 m
- Height 3,13 m
- Number of rooms 2
- Number of floors 2
The contents of the modular house
- 2 pieces of sliding PVC balcony windows, two-part (three-pane)
- Aluminium entrance door
- Facade panels (as an option to be agreed)
- Heating – gas burner and radiator with thermostatic valves (you can choose different type of heating)
- Internal walls with plasterboard – ready for painting
- OSB flooring with fire resistant panels to which a top coat can be applied
- Electrical installation
- Hydraulic installation
Insulation layer:
15 cm -EPS 80 U parameter – 0,23
By ordering an additional external insulation layer, the U parameter value of 0.18 and U 0.15 for the roof can be achieved. The set includes components from well-known companies such as Budmat, Swiss Krono, MTB Modules, Veka, Marcopol.
Extra Information
1.
- You don’t have to worry about transportation. We will take full care of the delivery of your order from the warehouses of the logistic company we work with, to any location in Greece.
- If you buy more living units (panel houses), in cooperation with our logistics department, we calculate the required loading space individually, taking into account one or more delivery addresses.
- It does not matter if it is a sea or road transport, our logistics department will take care of all procedures.
- Transport costs are calculated individually for each order and are subject to agreement between seller and buyer.
- We include all material certificates, from transport pallets to the smallest detail of the set, in the order file.
2.
- Unloading of goods. This is a stage that is usually performed by our company. The unloading date is usually known a few days in advance, so you can prepare for it.
- If you use third party installation crews, we recommend unloading with their involvement.
- The first thing to do when the transport arrives is to open the container and locate the transport pallet on which the windows are mounted. Pinned on them is a set of documents with instructions that will guide you through the whole process starting from: Health and safety, unloading the goods, checking the quantity according to the order based on the attached packing list, how to store the goods and a list of necessary tools.
- All these steps are marked step by step. In addition, online instructions with QR codes are included.
- Manual unloading takes about four hours if three people are involved in unloading.
3.
- The assembly of the house starts with the arrangement of the elements on the construction site. This stage, like every previous stage and all subsequent stages, is described in great detail in the electronic and printed instructions, which can be downloaded in full or in stages from the website.
- You do not need to worry about any fasteners such as screws or fixing foam. They are included in the basic kit and the instructions tell us where they are until the final elements of the house are assembled.
- Assembly time for the basic MTB A kit is approximately 22-30 working days. Experienced installation teams are able to complete the job in as little as 10-14 working days.
- The maximum assembly time depends on a number of factors such as bad weather, human factor, lack of haste and the proximity of the assemblers.
- For a better approximation of the installation costs, we will also mention the proposed number of people in the house.
- Typically, three people work optimally for the construction of three houses. One of these individuals is the main assembler, who manages the entire team and performs the most important activities independently, and his accomplished team.
- The heaviest parts of the kit weigh 70kg, so there is no need to use cranes and hoists unless local health and safety regulations specify otherwise (these specifications are also listed in the manual).

